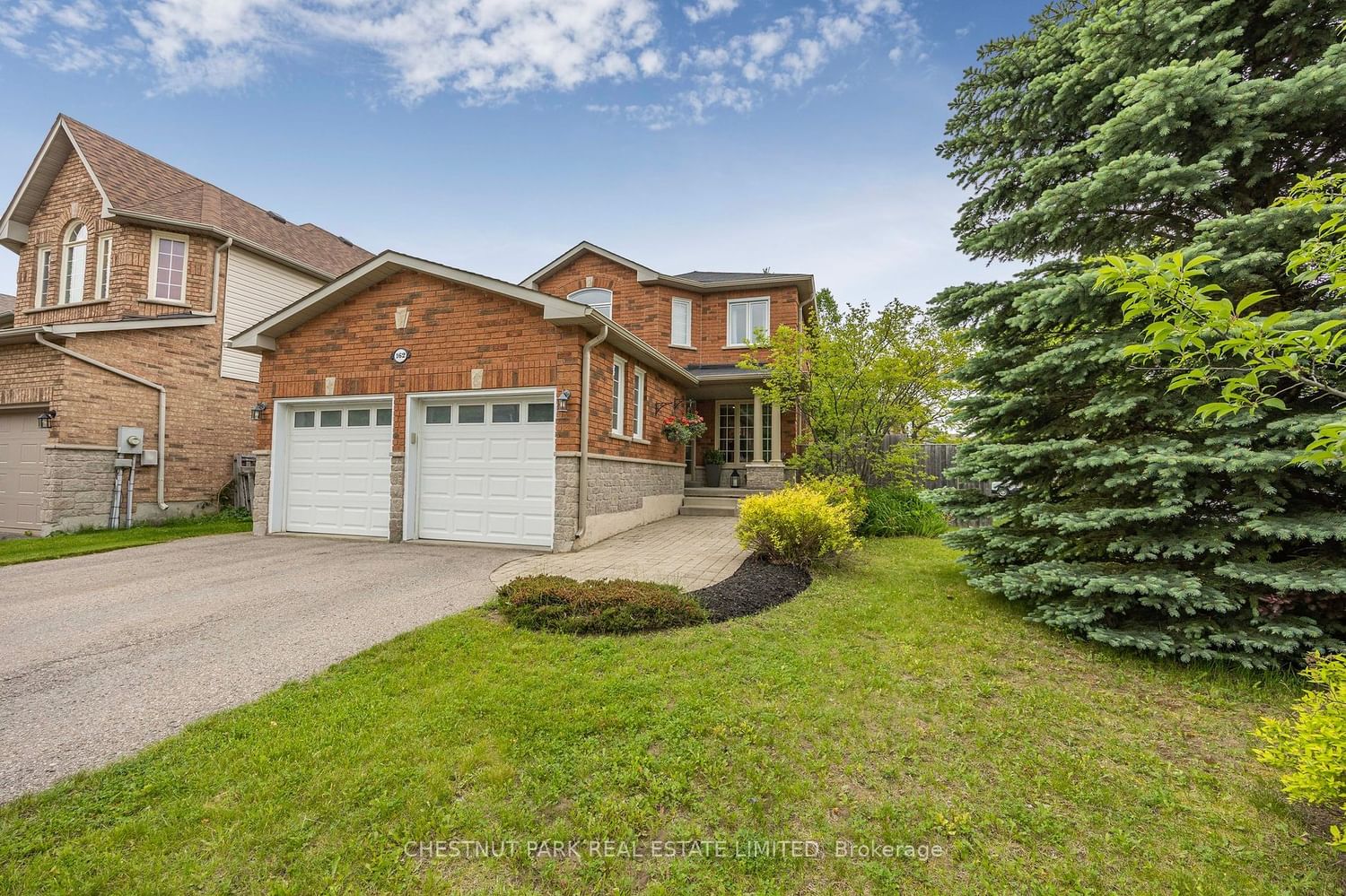$845,000
$***,***
3-Bed
3-Bath
Listed on 6/7/24
Listed by CHESTNUT PARK REAL ESTATE LIMITED
Nestled on a spacious corner lot, this gem offers ample room for backyard play, while surrounded by mature trees, ensuring privacy in a serene, natural setting. This wonderful Holly residence features 3 beds & 2.5 baths. The main floor welcomes an inviting family room with gas fireplace. The bright, well-equipped kitchen with white cabinetry, offers ample counter space and storage, while the dining area overlooks the back yard, with walkout to a large deck ideal for outdoor dining. The primary bedroom overlooks the treed backyard providing privacy, and features a nicely remodelled en-suite bathroom ( 2020) .The second floor welcomes 2 further bedrooms & 4 piece bathroom. The fully finished basement ( 2020) features a large cozy rec room. Whether you envision a home office, gym, playroom, or media room, this basement provides endless possibilities to suite your needs. Positioned walking distance to schools, the community rec centre, Ardagh Bluffs hiking and biking trails, offering a range of activities and events, fostering a vibrant and connected neighbourhood. Convenience is at your doorstep with shopping, restaurants and amenities just minutes away.
To view this property's sale price history please sign in or register
| List Date | List Price | Last Status | Sold Date | Sold Price | Days on Market |
|---|---|---|---|---|---|
| XXX | XXX | XXX | XXX | XXX | XXX |
S8420238
Detached, 2-Storey
8
3
3
2
Attached
6
16-30
Central Air
Finished, Full
N
Brick
Forced Air
Y
$4,609.50 (2023)
< .50 Acres
114.57x46.95 (Feet)
